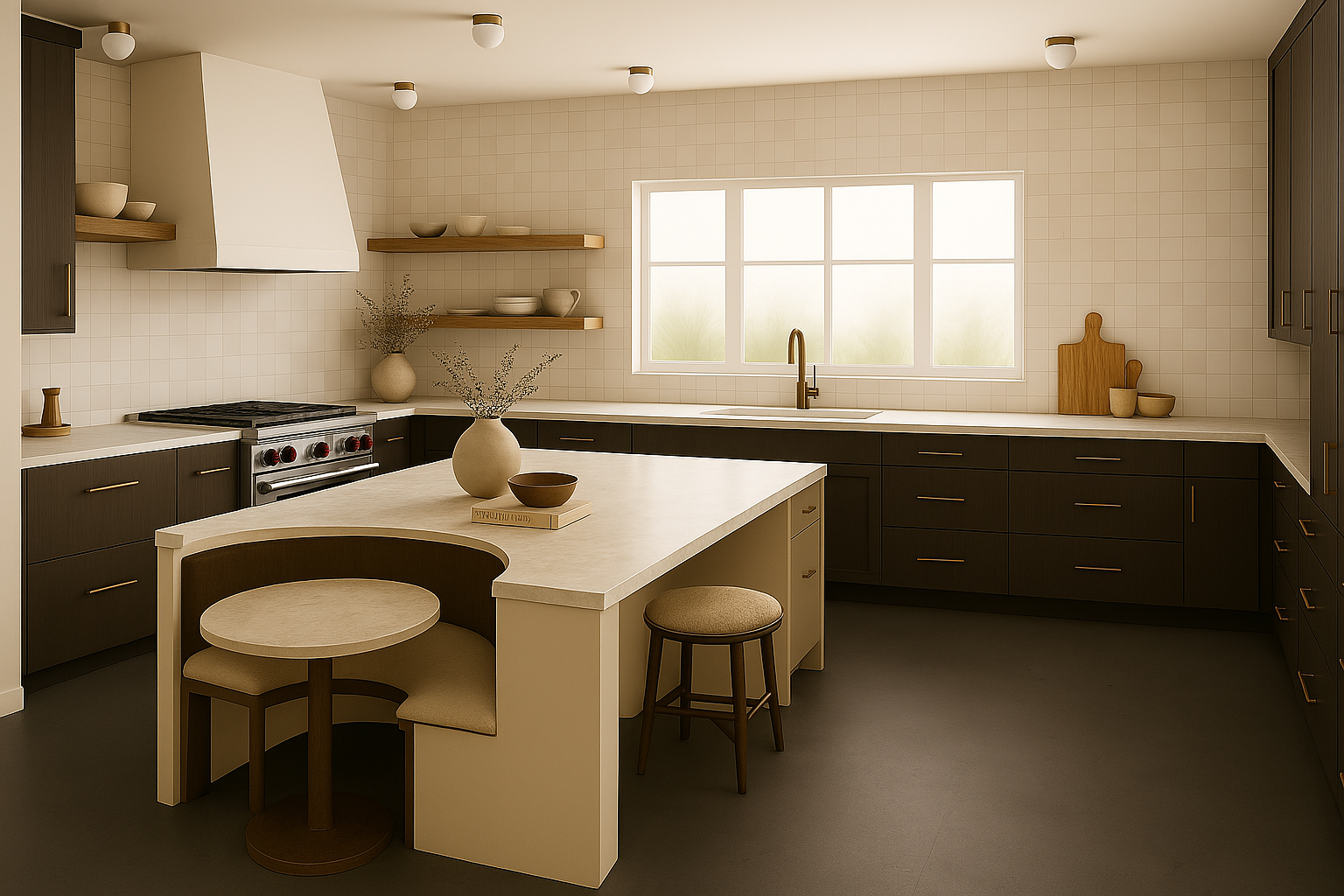Full- Service Kitchen and Bath Design
Ideal for homeowners ready to transform their kitchen or bathroom from the ground up. We work closely with you to design a space that’s both beautiful and deeply livable.
What’s Included
The Design Blueprint: A comprehensive roadmap for your renovation
Curated selections for cabinetry, wall colors, flooring, tile, countertops & more
2 design revisions during the refinement & finalization phase
Collaboration with your contractor or builder for a seamless install
Clear timelines, streamlined communication, and our signature Salt Kitchen & Bath touch
📍 Available to local clients on California’s Central Coast
💻 Option available Virtually
Our Design Process
01.
We start with a discovery call (or in-person meeting if you're local) to understand your goals, style, and timeline. This is where we get aligned on vision and scope.
Initial Consultation
02.
This is your personalized roadmap. We’ll develop floor plans, select materials, and pull together a cohesive concept for your space in a Render- from tile and flooring to fixtures and finishes.
Design Blueprint & Render Creation
Design Presentation & Refinement
03.
We present your full design concept, including mood boards. You’ll get two rounds of revisions to refine every detail until it’s just right.
04.
Final Design Delivery
You’ll receive your finalized Design Blueprint, complete with all renderings, selections, layouts, and documentation to hand off to your contractor or builder.
Frequently asked questions
-
Great question! The investment for Full-Service Design depends on the scope of your project.
Designing a powder bath requires significantly less time and material coordination than a full kitchen renovation. If your project includes additional spaces like a walk-in pantry, mudroom, laundry room, or custom built-ins, we’ll factor those into the final quote. Every design is completely customized—so no two projects are priced exactly the same.
-
Yes! We work with a trusted network of credible subcontractors and tradespeople who bring our designs to life. From cabinetry to tilework, our extended team is just as committed to craftsmanship and detail as we are.
-
That works great! We’ll coordinate directly with your contractor, sharing all necessary drawings, selections, and documents to ensure your project is executed just as we’ve designed it.
-
Yes! While kitchens and bathrooms are our specialty, we also offer furniture sourcing and space planning for adjacent areas like living rooms, dining rooms, mudrooms, and more. Whether you're refreshing a single room or looking for a cohesive whole-home aesthetic, we’ve got you covered.
-
Not at all! While we’re based on the Central Coast of California, we work with clients virtually nationwide. Our process is built to be seamless, whether you’re around the corner or across the country.







